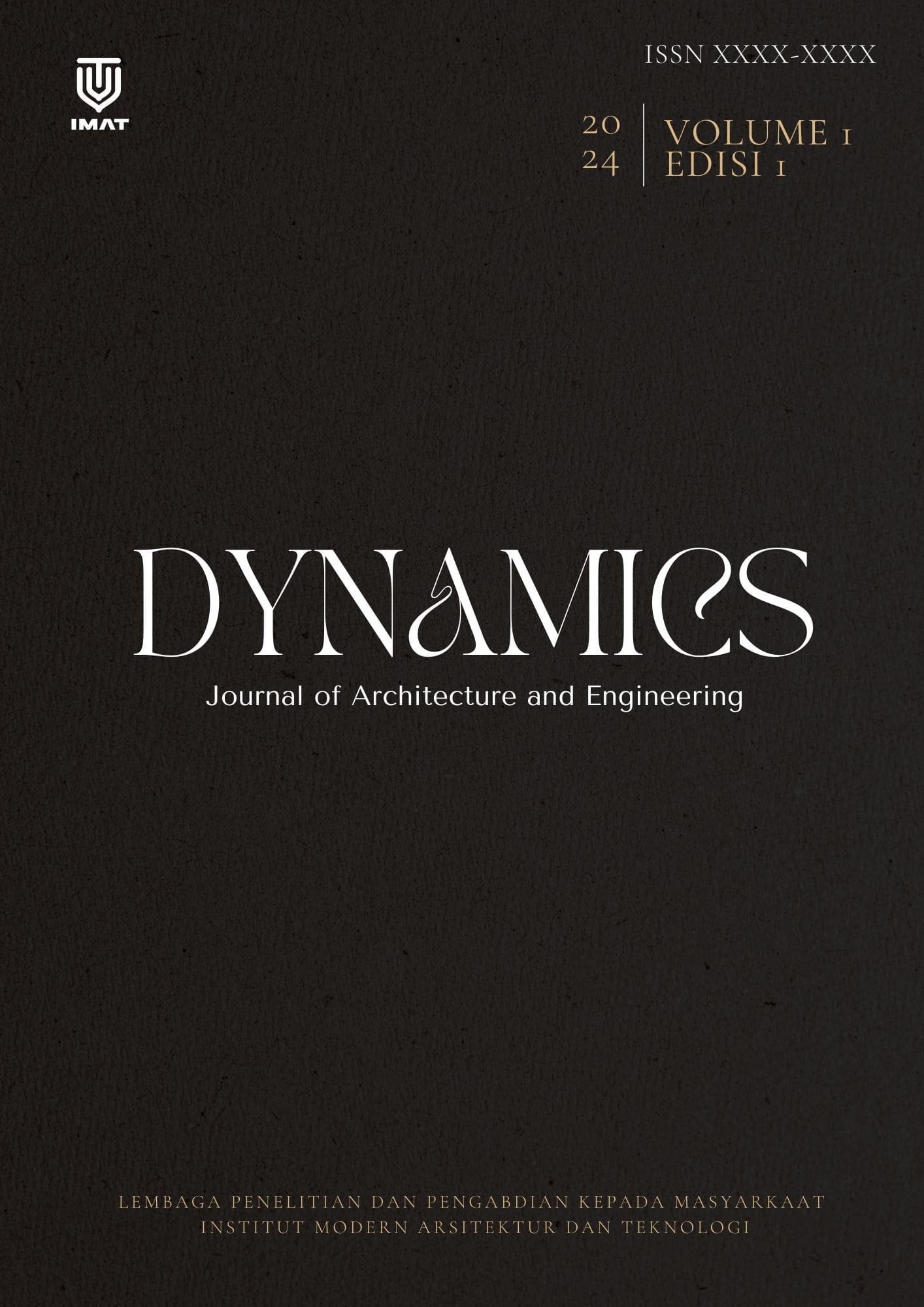COMPARATIVE ANALYSIS OF COST BUDGET PLAN CALCULATIONS USING BUILDING INFORMATION MODELING (BIM) AND CONVENTIONAL METHODS ON THE BRI BANK BUILDING CONSTRUCTION PROJECT IN MEDAN
Kata Kunci:
Cost budged plan, Building Information Modeling, construction efficiencyAbstrak
This research aims to analyze the comparison of work volume calculations and cost budget plans for the BRI Bank building construction project in Medan using the Building Information Modeling (BIM) method and conventional methods. The data used in this research is building volume data that was planned by redesign using Autodesk Revit. This data includes building technical data, such as building area, number of floors and volume of work. The research results show that using the BIM method with Autodesk Revit can produce more accurate work volume calculations compared to conventional methods. This has an impact on calculating the cost budget plan which is also more accurate. In addition, the BIM method has been proven to be able to increase efficiency and effectiveness in managing construction projects, especially in terms of coordination between disciplines, reducing design errors, as well as optimizing costs and time for project implementation. The results of the comparative analysis carried out turned out that the RAB for implementing the BIM method was IDR. 2,976,607,161 while the total cost using the conventional method is Rp. 3,280,583,049. The RAB calculation using the BIM method is 9.27% smaller than the conventional method.
Referensi
Abdi, M. Z. (2017). Revit untuk desain bangunan. Bandung: Modular.
Berlian, C. A., Adhi, R. P., Hidayat, A., & Nugroho, H. (2016). Perbandingan efisiensi waktu, biaya dan sumber daya manusia antara metode Building Information Modeling (BIM) dan konvensional (Studi Kasus: Perencanaan Gedung 20 Lantai). Jurnal Karya Teknik Sipil, 5(2), 220–229.
Eastman, C. (2008). BIM handbook: A guide to building information modeling for owners, managers, designers, engineers and contractors (1st ed.). Hoboken, NJ: John Wiley.
Juansyah, Y., Hamidah, N., Utomo, Y. I., & Lubis, A. M. (2017). Analisis perbandingan rencana anggaran biaya bangunan menggunakan metode SNI dan BOW (Studi Kasus: Rencana Anggaran Biaya Bangunan Gedung Kwarda Pramuka Lampung). Jurnal Rekayasa, Teknologi, dan Sains, 1(1), 1-5.
Kementerian Pekerjaan Umum dan Perumahan Rakyat. (2016). Peraturan Menteri Pekerjaan Umum dan Perumahan Rakyat Nomor 28 Tahun 2016 tentang Analisis Harga Satuan Pekerjaan Bidang Pekerjaan Umum. Bagian 4 Bidang Cipta Karya. Jakarta: JDIH Kementerian PUPR.
Kementerian Pekerjaan Umum dan Perumahan Rakyat. (2018). Peraturan Menteri Pekerjaan Umum dan Perumahan Rakyat Nomor 22 Tahun 2018 tentang Pembangunan Gedung Negara. Jakarta: JDIH Kementerian PUPR.
Laorent, D. (2019). Analisa quantity take-off dengan menggunakan Autodesk Revit. Dimensi Utama Teknik Sipil, 6(1), 1-8.
Li, H., Guo, H., Skitmore, M., & Huang, T. (2014). Research and application of Building Information Modeling (BIM) in the architecture, engineering and construction (AEC) industry: A review and directions for future research. Automation in Construction, 31, 64-77.
Marizan, Y. (2019). Studi literatur tentang penggunaan software Autodesk Revit (Studi Kasus Perencanaan Puskesmas Sukajadi Kota Prabumulih). Jurnal Ilmiah Beering’s, 6(1), 15-26.
Migilinskas, D., Popov, V., Juocevicius, V., & Ustinovichius, L. (2013). The benefits, obstacles and problems of practical BIM implementation. Procedia Engineering, 57, 767-774.
Nugroho, A. (2009). Perancangan aplikasi rencana anggaran biaya. Jurnal Informatika, 10(1), 10-18.












